Embarrassingly enough, this upcycle has been 11 months in the making — eeek! Part of it was sheer shelf doubt and being intimidated about using and installing rattan for the first time. On top of that, I did not find too many other DIYs for installing rattan in the way I was going to use it, another stumper, so there was a lot of thinking and planning. Did I mention, I was intimated about installing rattan? Luckily, I finally got over that because, ultimately, I love how this piece came out!
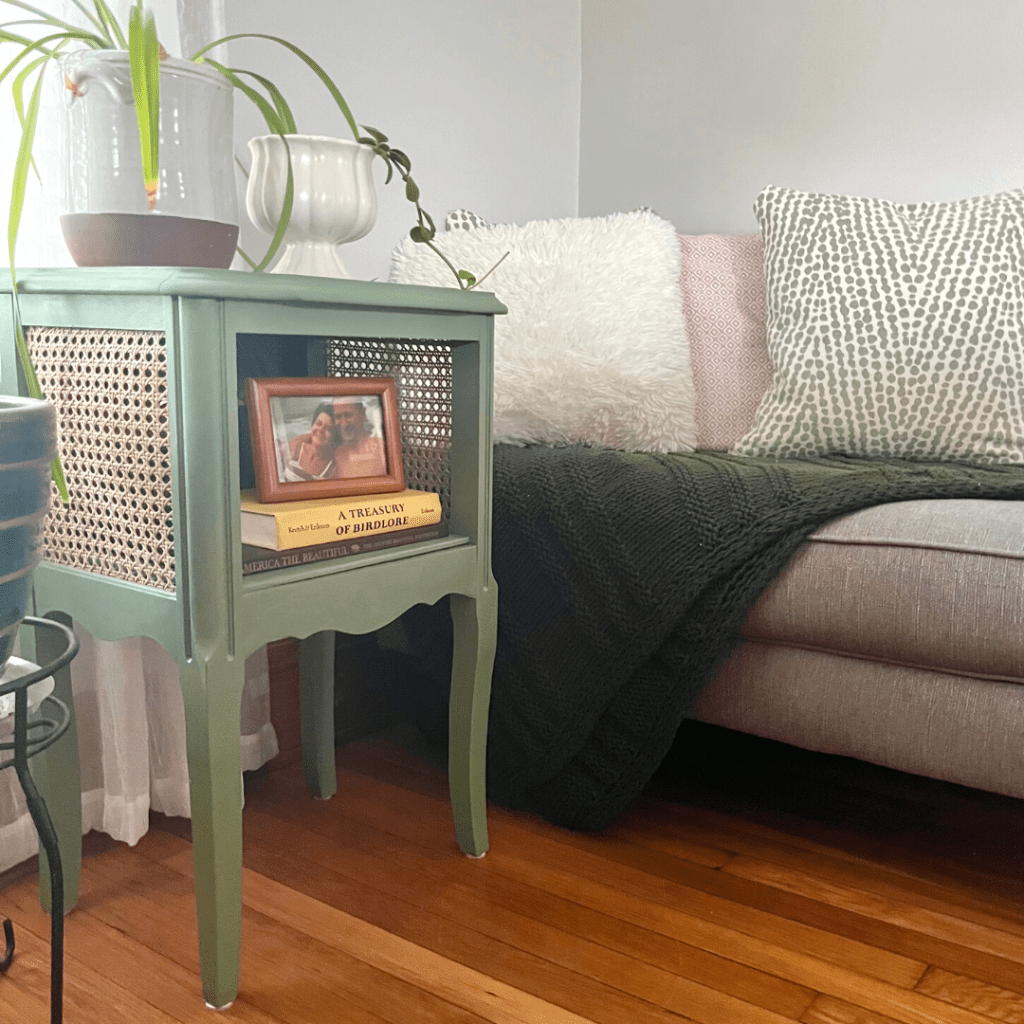
This upcycle was pretty low budget, as I utilized 90% of materials I already owned from previous projects (like my Sideboard Glow Up) — but I’ve linked everything below if you’re a first timer a furniture flip.
Makeover Supplies:
– Rattan (17″ x 3.3′)
– Wood Filler
– Hand Sander
– Liquid Nails
– Wallpaper
– Magnolia Chalk Paint & Wax Sealer
– Round Felt Furniture Pads
My Total Cost: $46 (liquid nails + rattan)
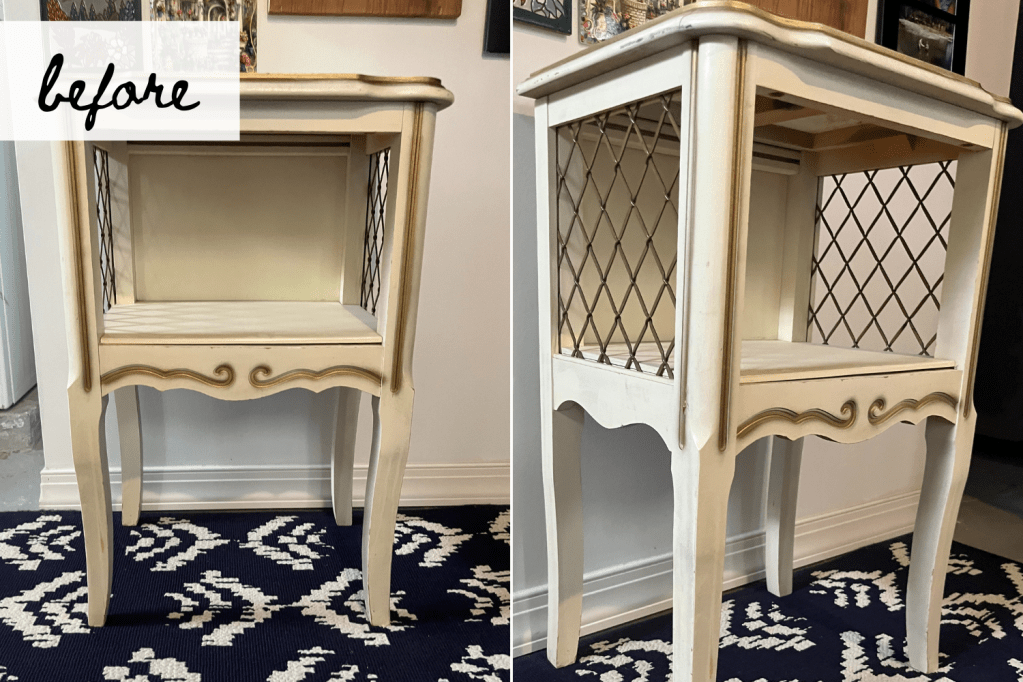

For an 11-month project, this was fairly simple as it was just a paint job and switching out the side panels. One added touch to get rid of some of the gaudy was filling in the detail on the bottom front with wood filler which instantly elevated the piece. I had left over chalk paint and had already worked through the kinks of using Chalk Paint, so I knew what to expect when it came to painting with it — although I still did not LOVE working with chalk paint, I at least knew what to expect. The wax seal definitely helps protect any surfaces that are going to be high-traffic.
Let’s talk about the rattan. Removing the original metal was pretty easy, I just cut it out with wire cutters. The rattan I purchased does recommend soaking prior to use, so I did soak the roll before cutting and installing into the sides of my table. Disclaimer, I don’t think this was the easiest furniture piece to install rattan on and my method definitely wasn’t perfect, but it worked. This table had a framed alcove for the rattan to fit into, so my goal was to utilize some liquid nails to glue into the framed alcove. This was messy and not ideal. I ended up utilizing some dowels with painters tape to keep the rattan in place while everything dried — that definitely helped! Again, this wasn’t perfect, but I didn’t have another way to keep in place, nailing wouldn’t have worked, so I also made sure to try to get as much of the rattan stuffed into the framed alcove as possible for added support.
The final finishing touch was adding in the wallpaper — I had some scraps from the Sideboard makeover that I had planned to use, but then my mother-in-law gave me some wallpaper scraps, which fit this piece so well, so it was a no-brainer to utilize those! I added this to the inside back and then a few pieces on the inside top, just for an added touch. 🤩

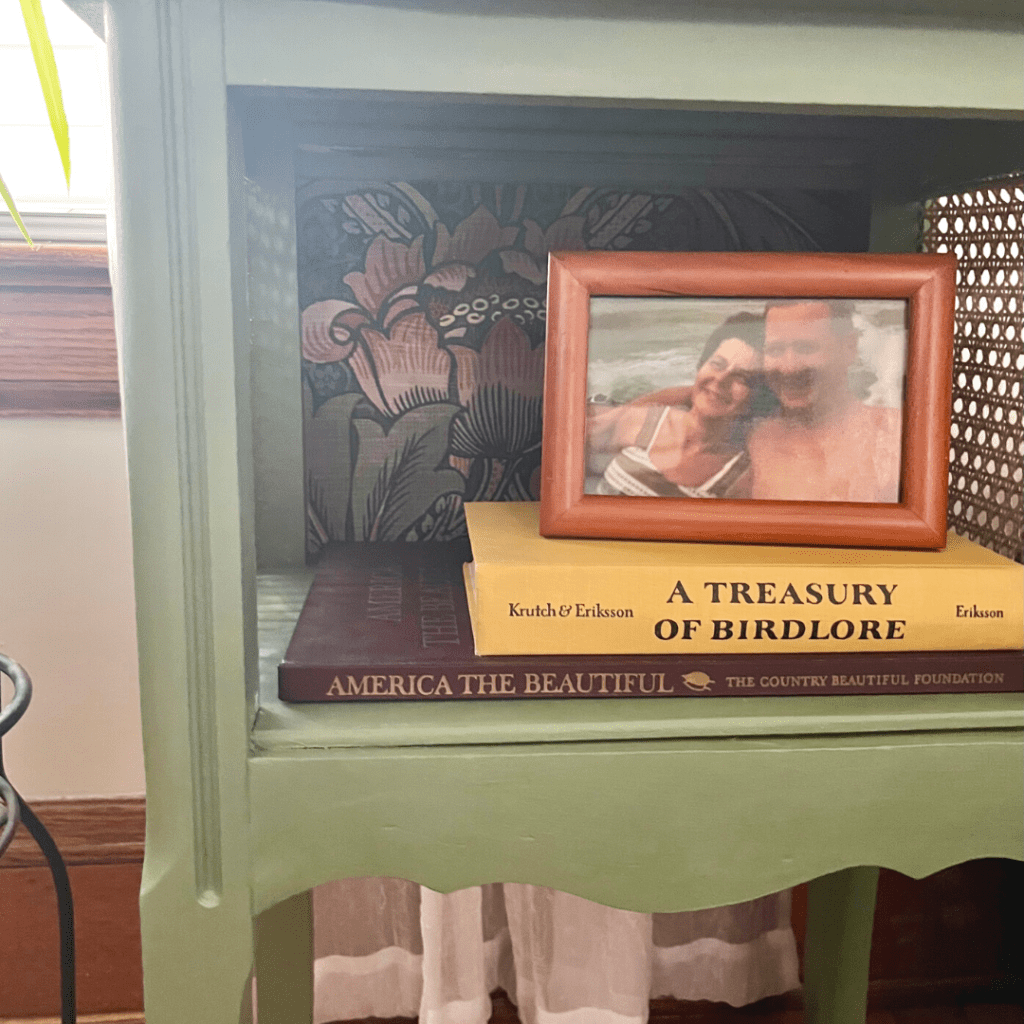
This is the perfect little plant stand/side table with space for a little accent decor (thrifted books & a vintage picture of my great-uncle) while still showing off the pop of wallpaper and the classic rattan sides. And I love how it ties into the sideboard and can be used in different spaces around our home as we change things over the seasons. Would you want this piece in your home?

See More of Bee’s Before & Afters: Sideboard Glow Up, Moody Side Entry, & Glam Front Entry

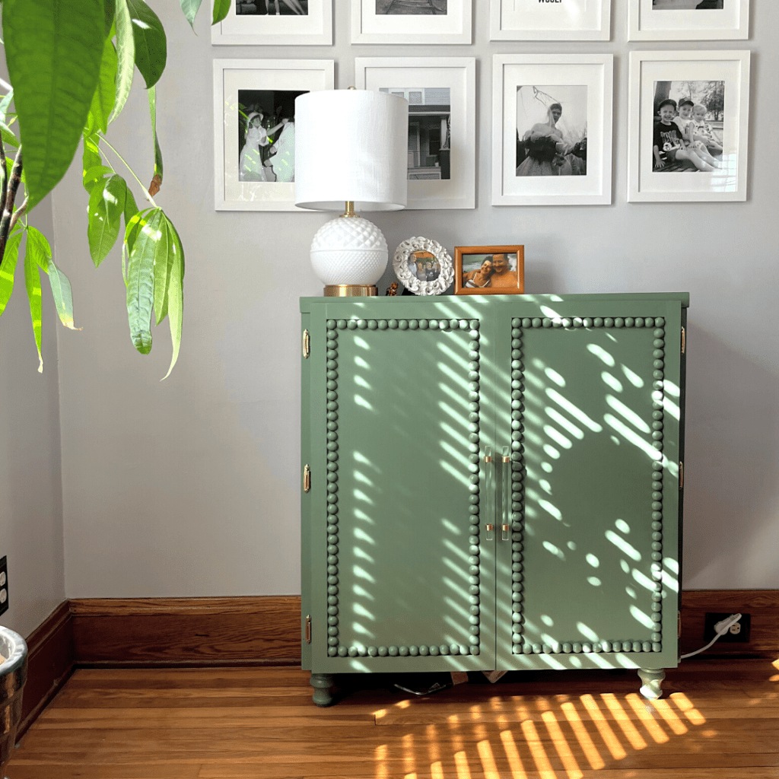

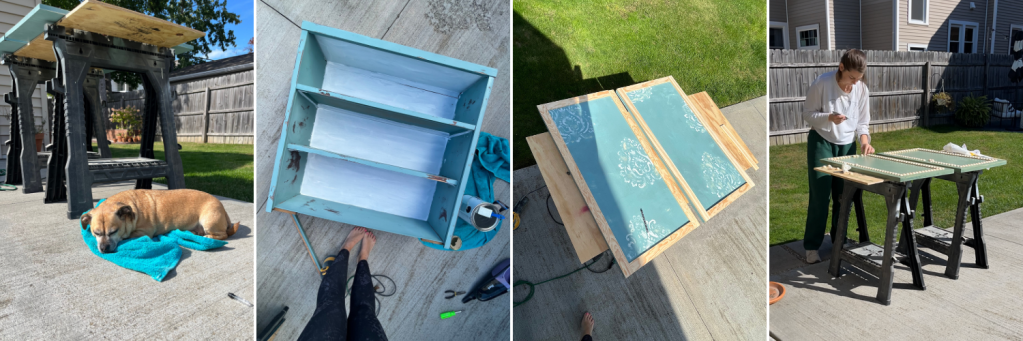


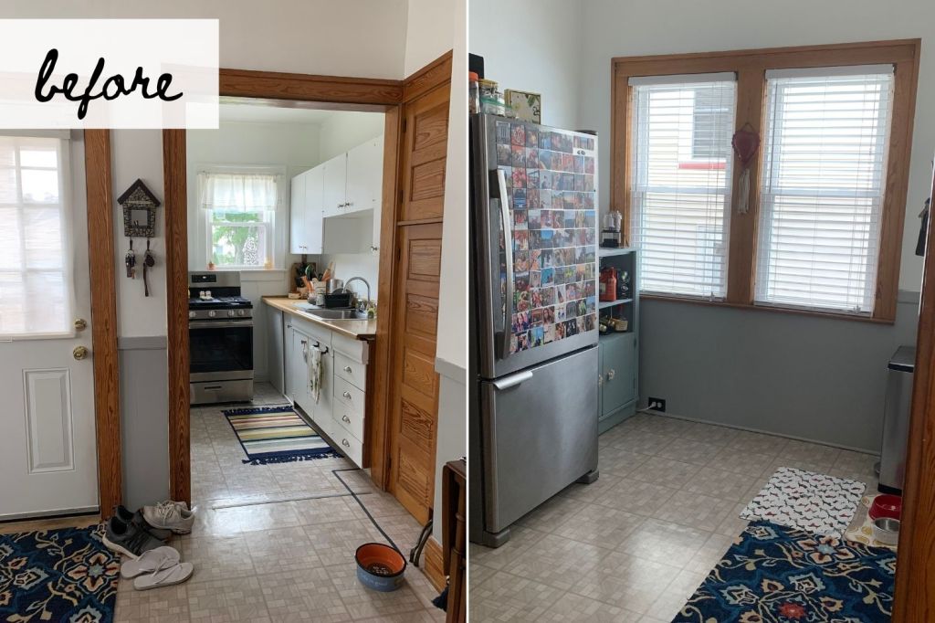

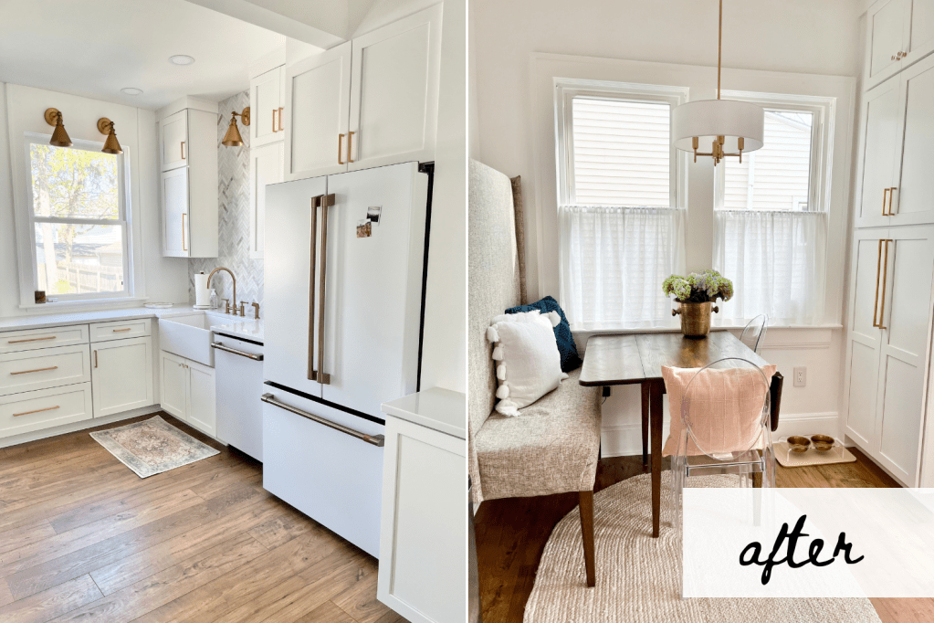


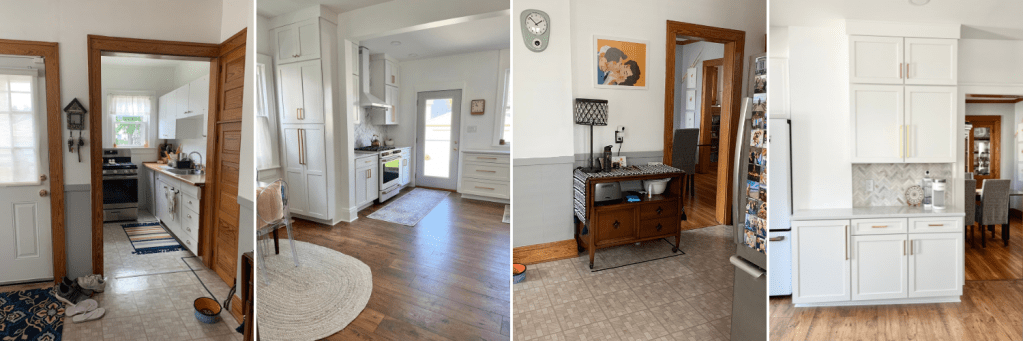


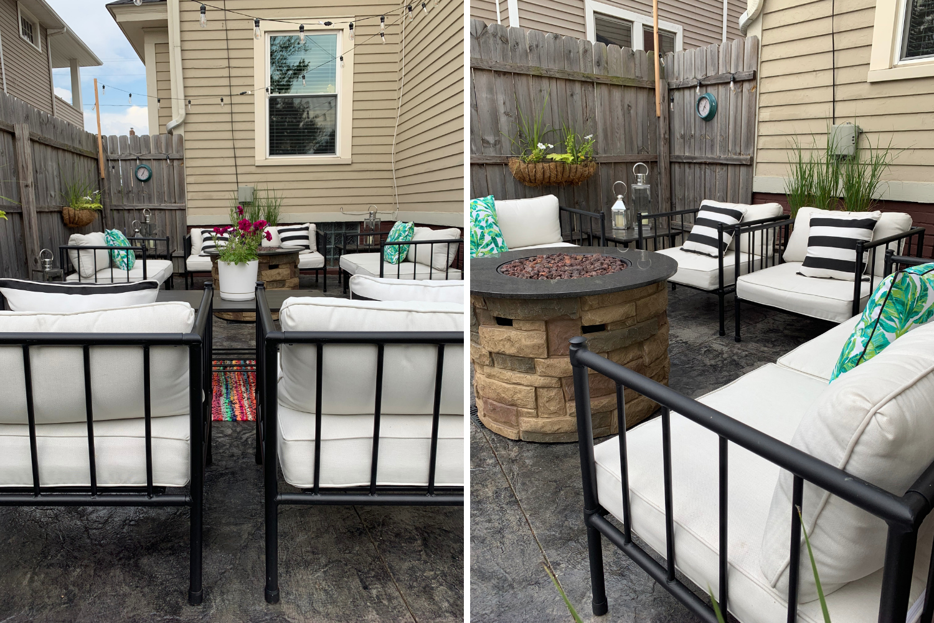


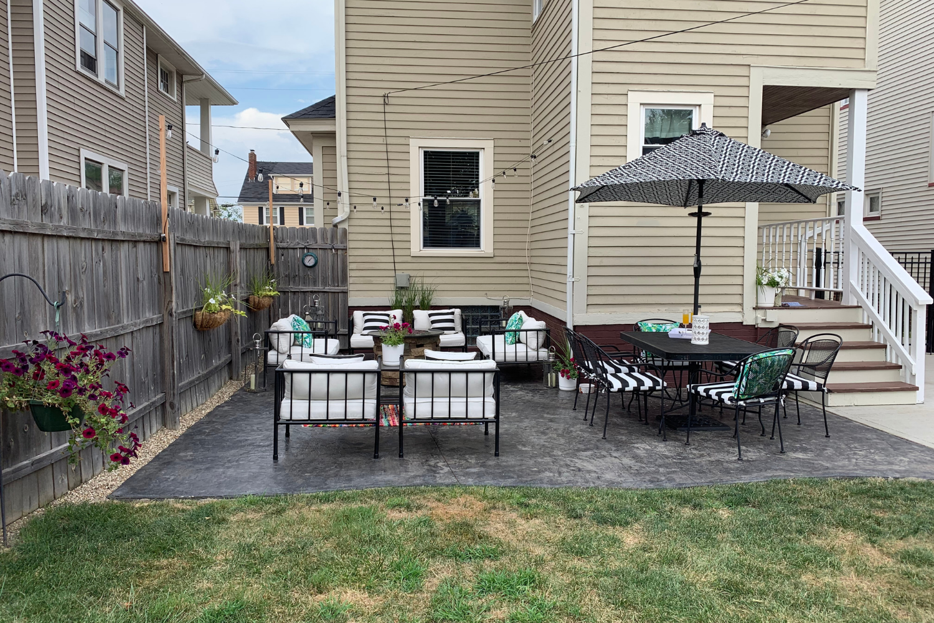 We were able to completely transform a somewhat awkward nook and blank space in our backyard to a functional outdoor living space with living and dining space. It gives us the right amount of privacy, while still being open to the rest of the backyard. Eventually we want to close off the small back porch to be all kitchen and would put a sliding door in where the window is in that back nook area – yes always planning for the next project.
We were able to completely transform a somewhat awkward nook and blank space in our backyard to a functional outdoor living space with living and dining space. It gives us the right amount of privacy, while still being open to the rest of the backyard. Eventually we want to close off the small back porch to be all kitchen and would put a sliding door in where the window is in that back nook area – yes always planning for the next project.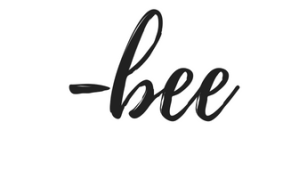
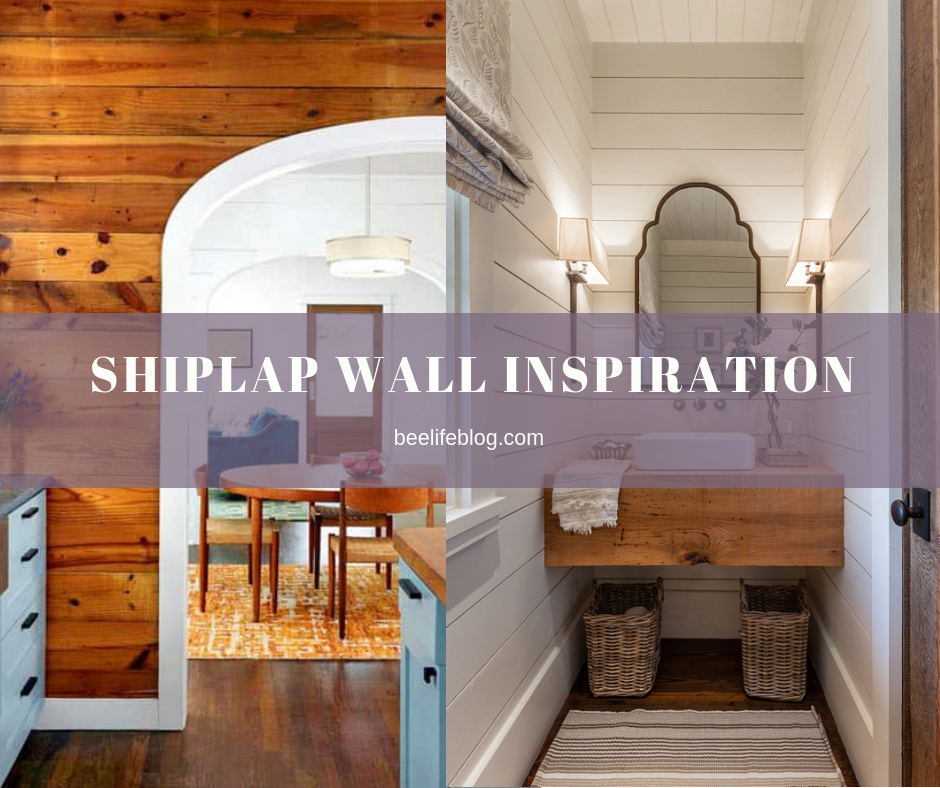




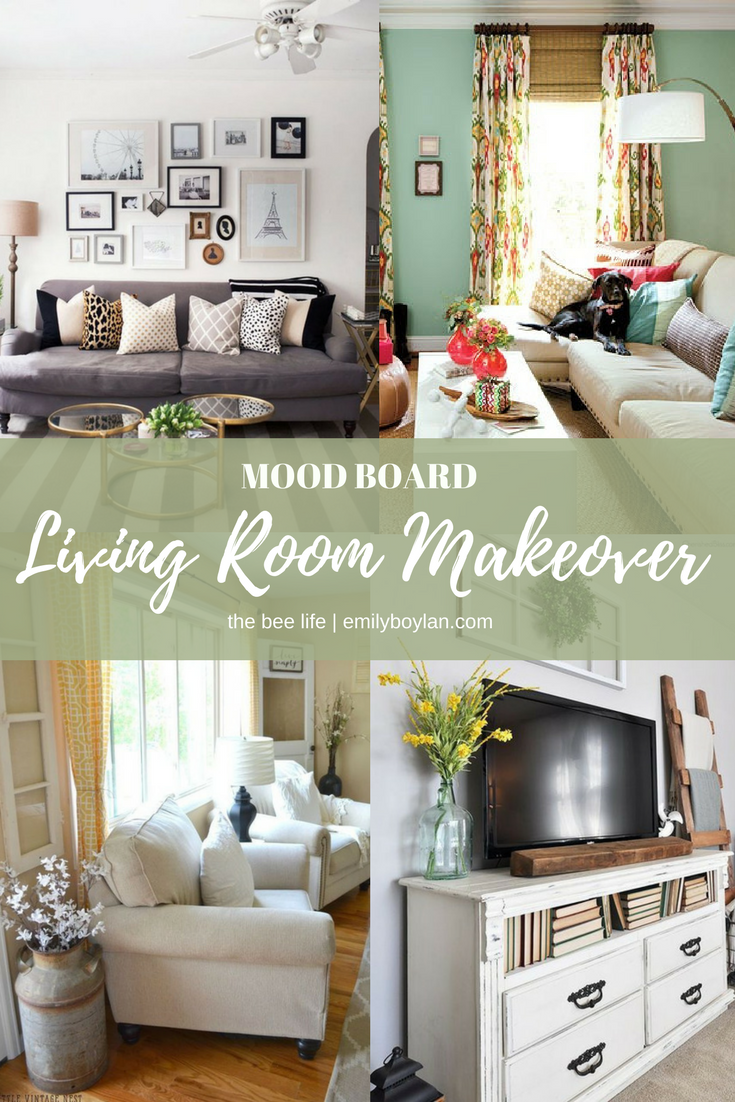











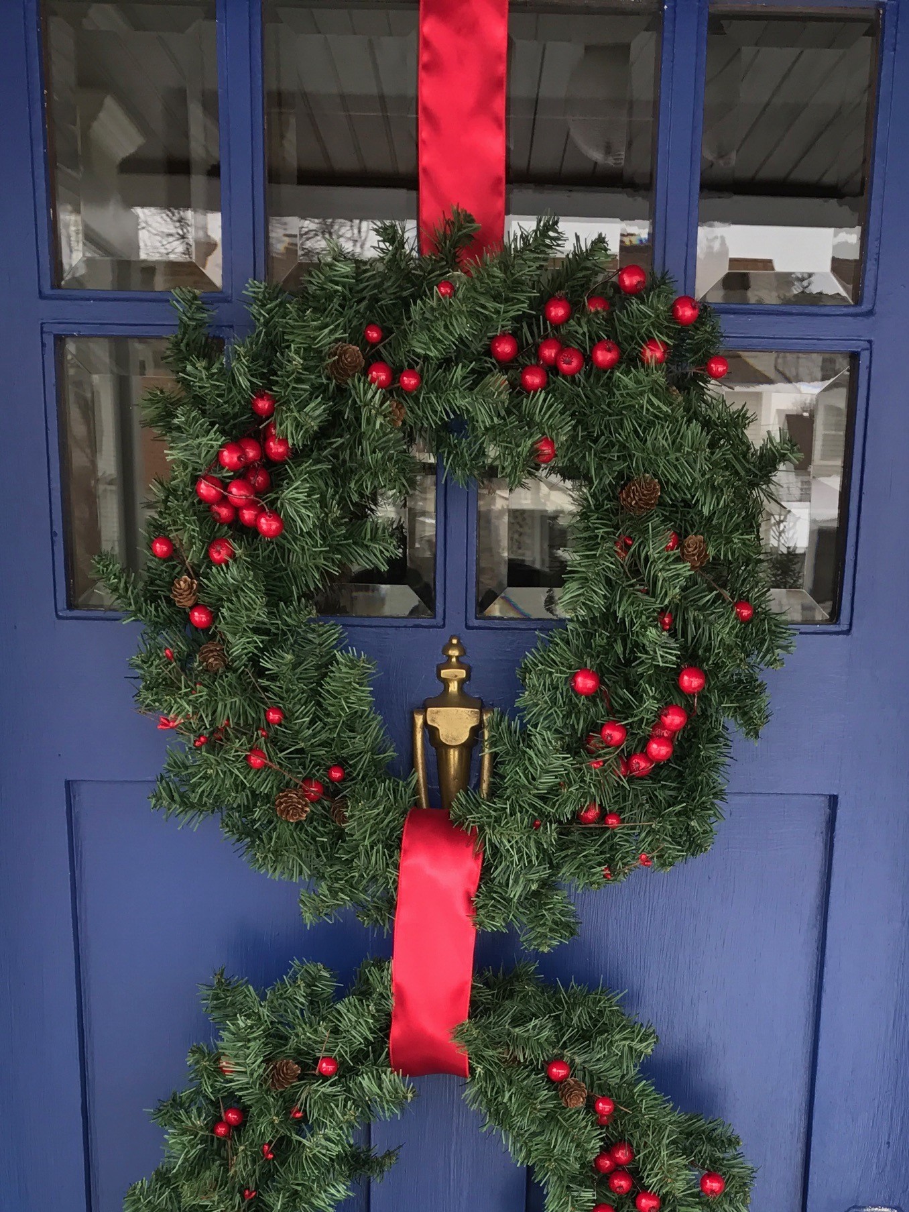
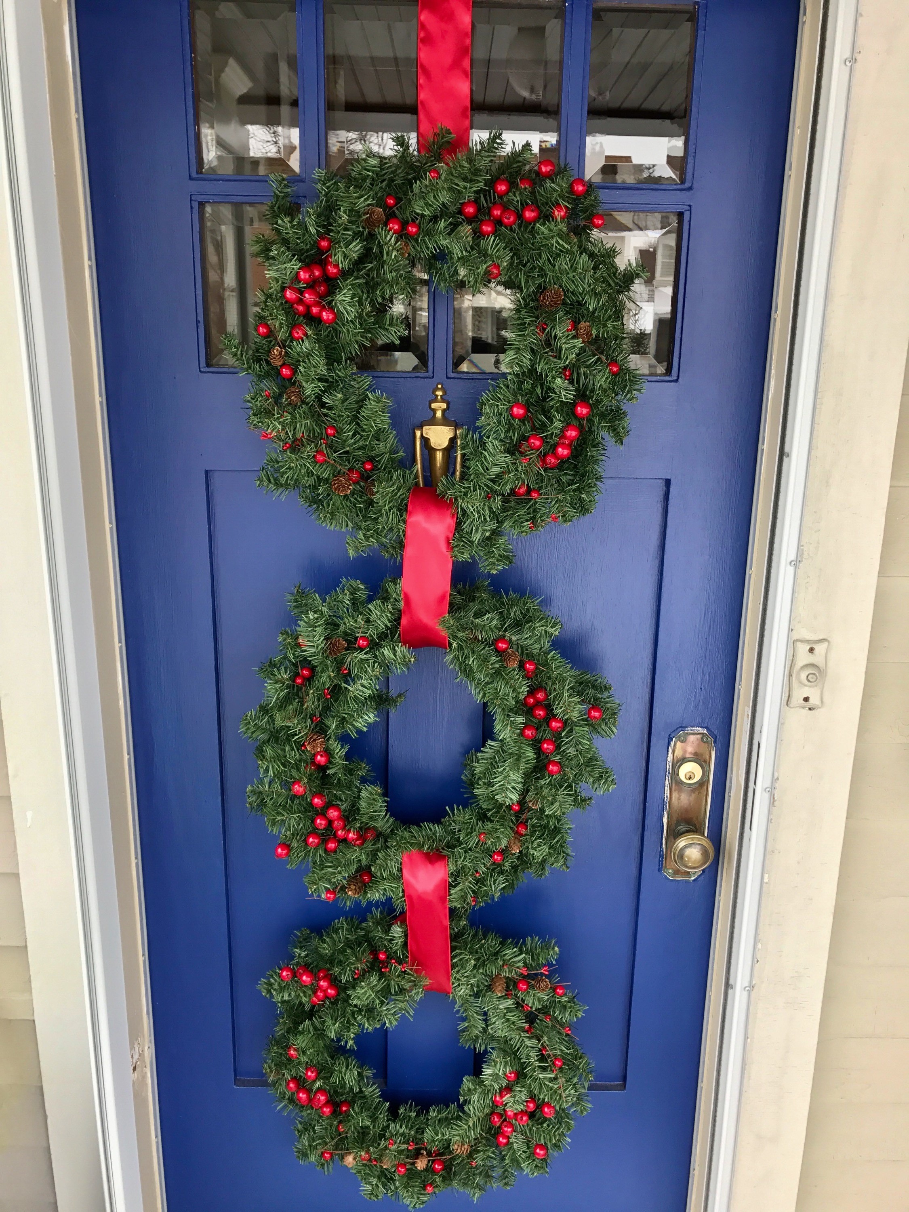 Dining Room Centerpiece: I wanted to switch up the centerpiece, since as much as I loved last year’s centerpiece it wasn’t conducive for entertaining with friends and family. I often had to move it for space or take certain parts out of it. I needed something a little more low maintenance, less intrusive and easy to move. I saw some inspiration on pinterest with a wooden box and since we found one when we first moved in (under our front porch of course), it was the perfect idea. I used greens from the Christmas tree farm and just had to buy the candles. I added in some color and it’s completely portable if we need to move for a game night, dinner or cookie baking!
Dining Room Centerpiece: I wanted to switch up the centerpiece, since as much as I loved last year’s centerpiece it wasn’t conducive for entertaining with friends and family. I often had to move it for space or take certain parts out of it. I needed something a little more low maintenance, less intrusive and easy to move. I saw some inspiration on pinterest with a wooden box and since we found one when we first moved in (under our front porch of course), it was the perfect idea. I used greens from the Christmas tree farm and just had to buy the candles. I added in some color and it’s completely portable if we need to move for a game night, dinner or cookie baking!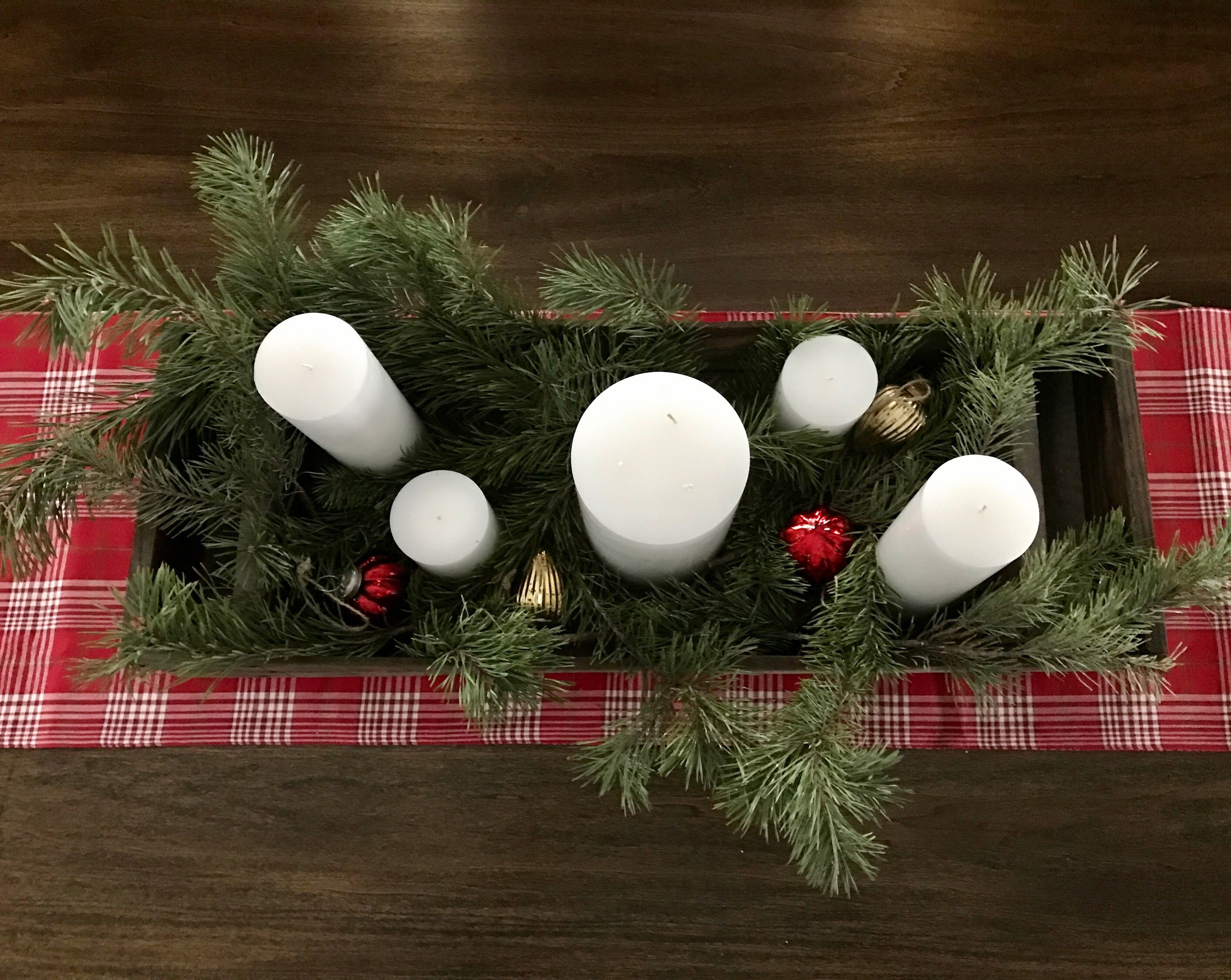
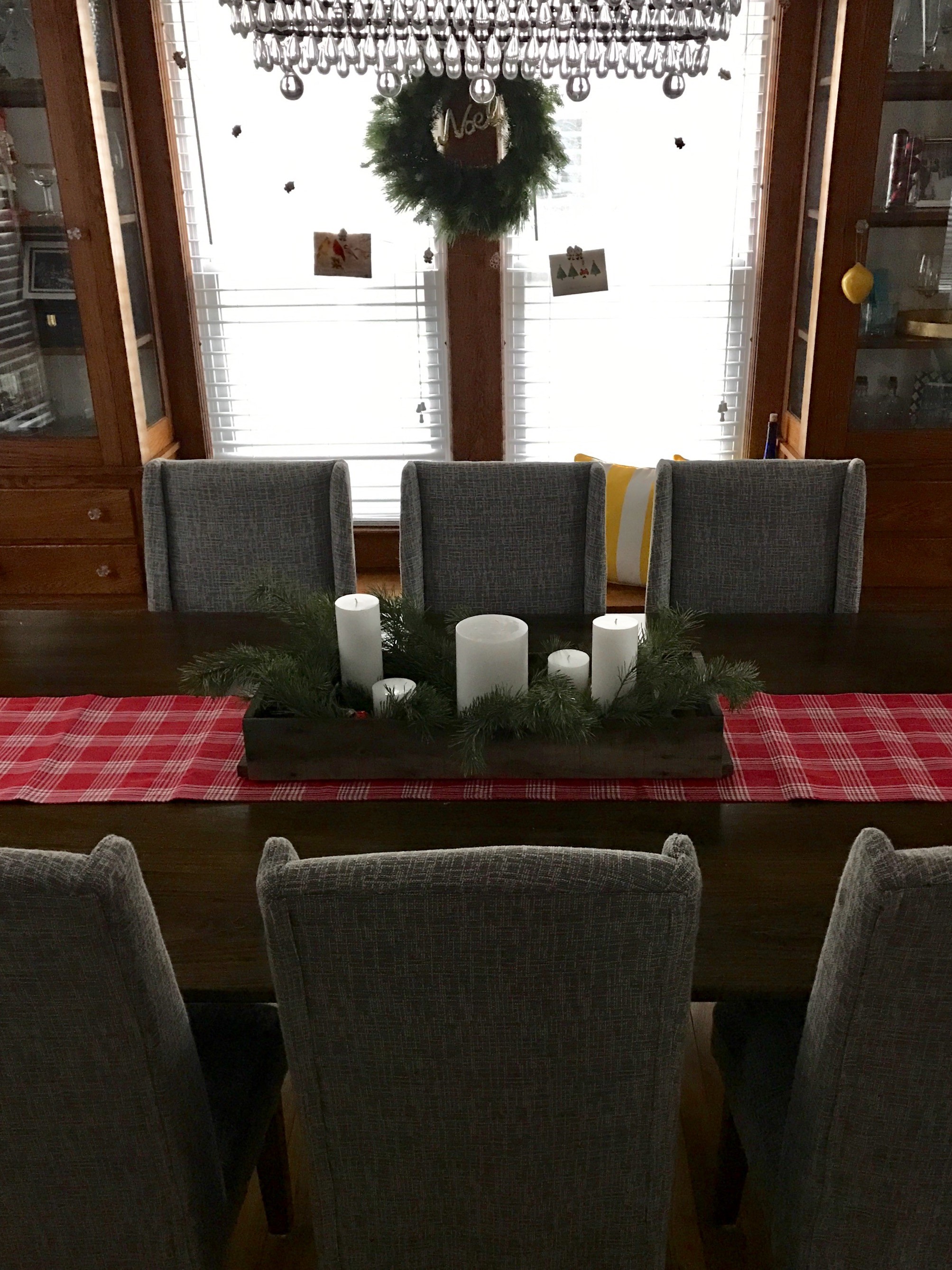 I definitely got my “Martha Stewart” on and love the way these two spaces turned out! Everything I got too can be reused or altered next year – which would be my second hack for all of you is to think of DIY/Pinterest solutions that work multiple years, aren’t too trendy.
I definitely got my “Martha Stewart” on and love the way these two spaces turned out! Everything I got too can be reused or altered next year – which would be my second hack for all of you is to think of DIY/Pinterest solutions that work multiple years, aren’t too trendy.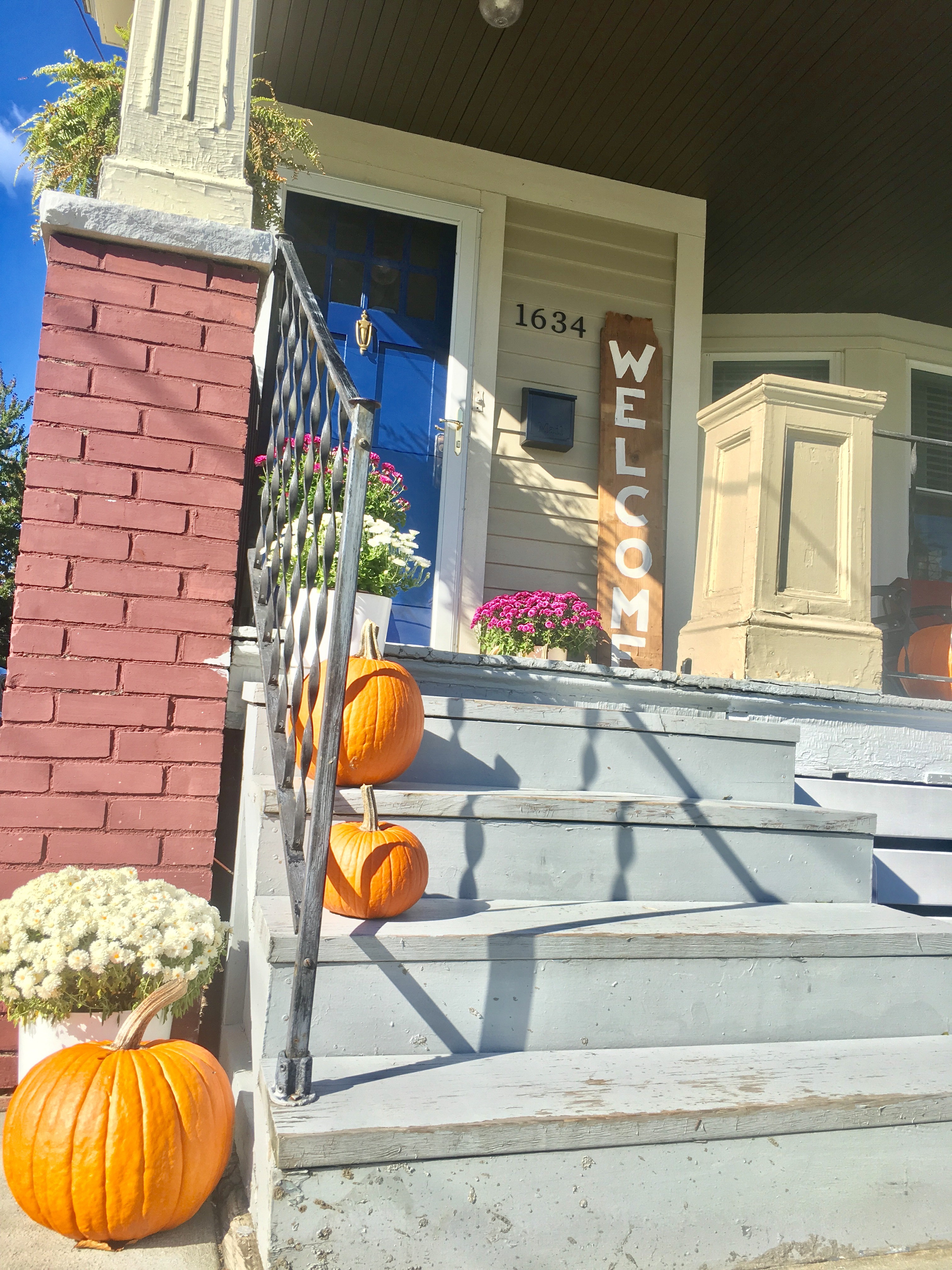
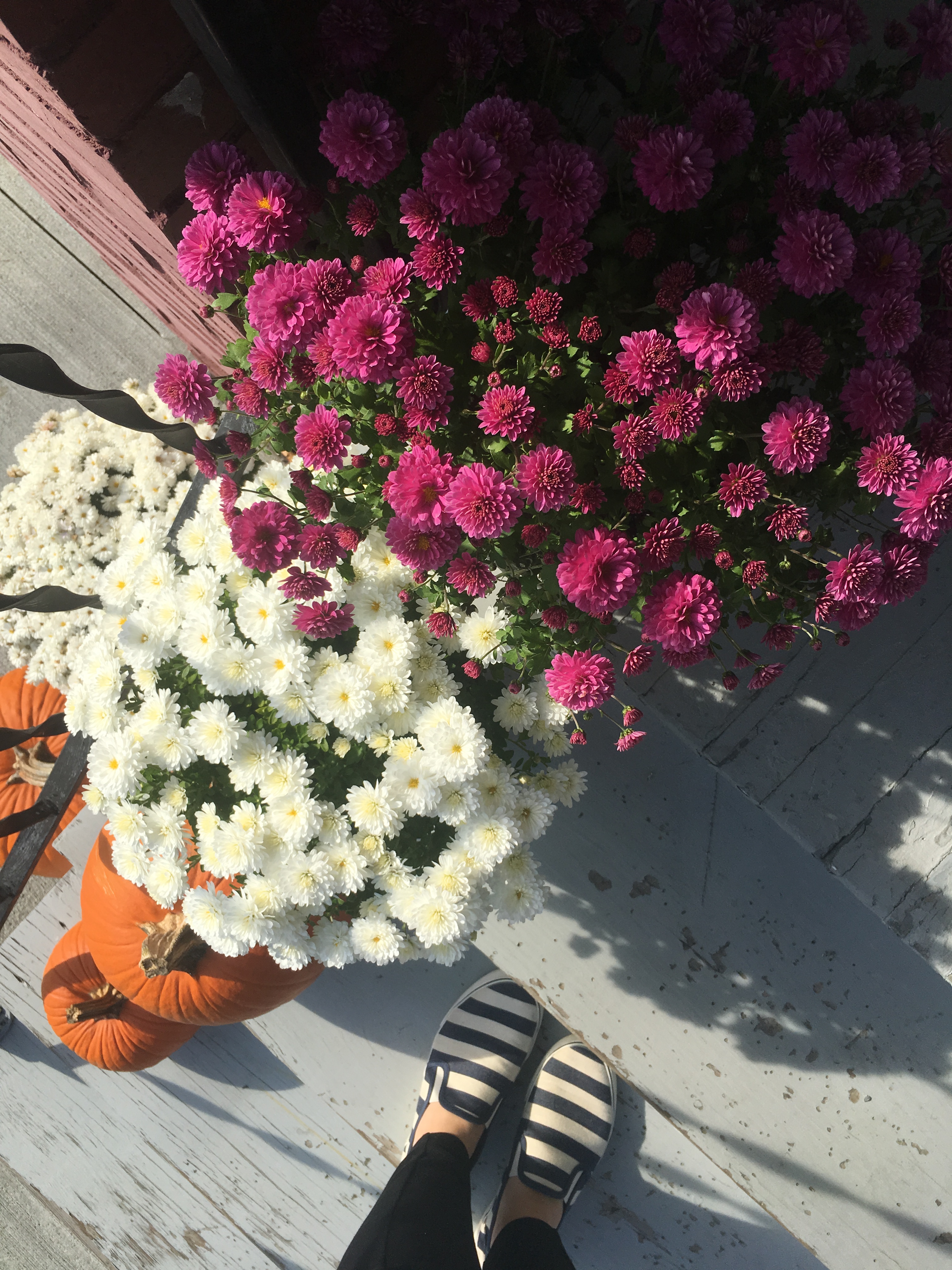
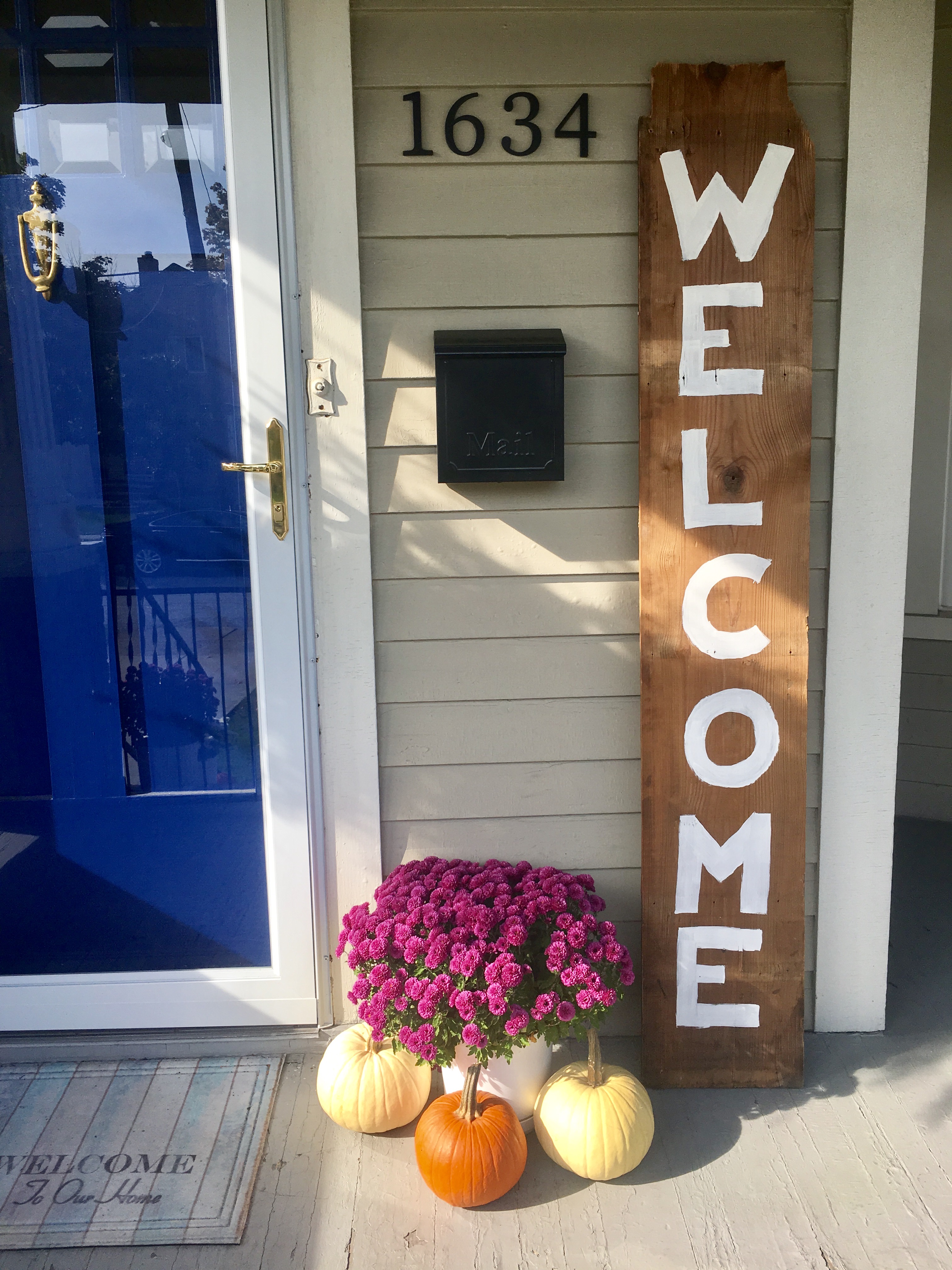 This year I went for whites and purples for my mums and mixed in some white pumpkins with a lot of bright oranges ones! The pumpkins and mums line the pathway leading to the front door and the large wooden Welcome sign. I just love how the wooden sign turned out with the rest of the fall decor.
This year I went for whites and purples for my mums and mixed in some white pumpkins with a lot of bright oranges ones! The pumpkins and mums line the pathway leading to the front door and the large wooden Welcome sign. I just love how the wooden sign turned out with the rest of the fall decor.